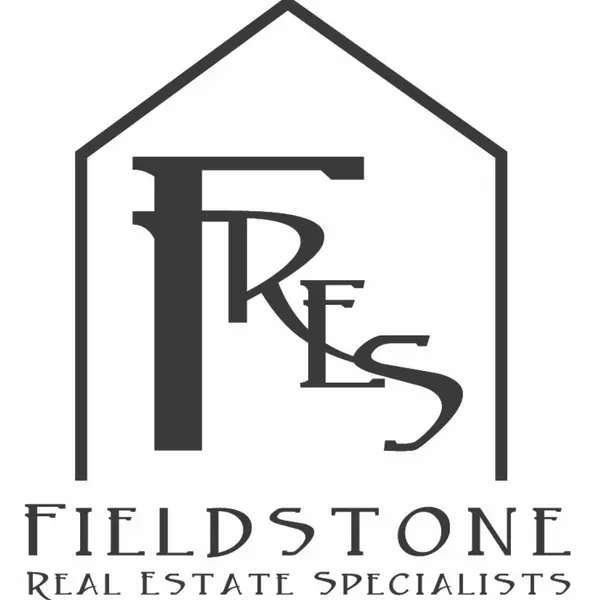$801,000
$774,900
3.4%For more information regarding the value of a property, please contact us for a free consultation.
4903 Pinecroft AVE N Baytown Twp, MN 55082
5 Beds
4 Baths
4,191 SqFt
Key Details
Sold Price $801,000
Property Type Single Family Home
Sub Type Single Family Residence
Listing Status Sold
Purchase Type For Sale
Square Footage 4,191 sqft
Price per Sqft $191
MLS Listing ID 6757943
Sold Date 10/17/25
Bedrooms 5
Full Baths 2
Half Baths 1
Three Quarter Bath 1
HOA Fees $29/ann
Year Built 1940
Annual Tax Amount $5,453
Tax Year 2025
Contingent None
Lot Size 5.750 Acres
Acres 5.75
Property Sub-Type Single Family Residence
Property Description
Chicly updated 5BD, 4BA home offering 5.75 acres of privacy, nature, and timeless charm. This is the perfect retreat for those craving space, style, and serenity. Step inside to a light-filled interior where classic farmhouse elements meet curated modern design. The heart of the home is the stunning kitchen – an inspired blend of rustic and refined. Featuring shaker cabinetry, warm wood accents, gleaming quartz counters, a statement farmhouse sink, and sleek stainless appliances. For those who love the outdoor – but not the bugs – enjoy the screened porch accented with exposed rafters, skylights, and panoramic nature views. The ultimate gathering or lounging space! Equipped with an energy-efficient geothermal HVAC system, and paired with a traditional boiler for flexible and reliable year-round climate control. Newer roof, windows, and carpet – come experience farmhouse living reimagined!
Location
State MN
County Washington
Zoning Residential-Single Family
Rooms
Basement Finished, Concrete, Walkout
Dining Room Eat In Kitchen, Informal Dining Room, Separate/Formal Dining Room
Interior
Heating Baseboard, Boiler, Forced Air, Geothermal, Heat Pump, Hot Water
Cooling Central Air
Fireplaces Number 2
Fireplaces Type Family Room, Living Room
Fireplace Yes
Appliance Cooktop, Dishwasher, Disposal, Dryer, Exhaust Fan, Indoor Grill, Microwave, Range, Refrigerator, Washer, Water Softener Owned
Exterior
Parking Features Detached, Asphalt
Garage Spaces 4.0
Pool None
Roof Type Age 8 Years or Less,Asphalt,Pitched
Building
Lot Description Irregular Lot, Many Trees
Story Two
Foundation 1881
Sewer Tank with Drainage Field
Water Well
Level or Stories Two
Structure Type Wood Siding
New Construction false
Schools
School District Stillwater
Others
HOA Fee Include Other
Read Less
Want to know what your home might be worth? Contact us for a FREE valuation!

Our team is ready to help you sell your home for the highest possible price ASAP

Broker | License ID: 200145,12406
+1(952) 985-7253 | info@fieldstoneres.com





