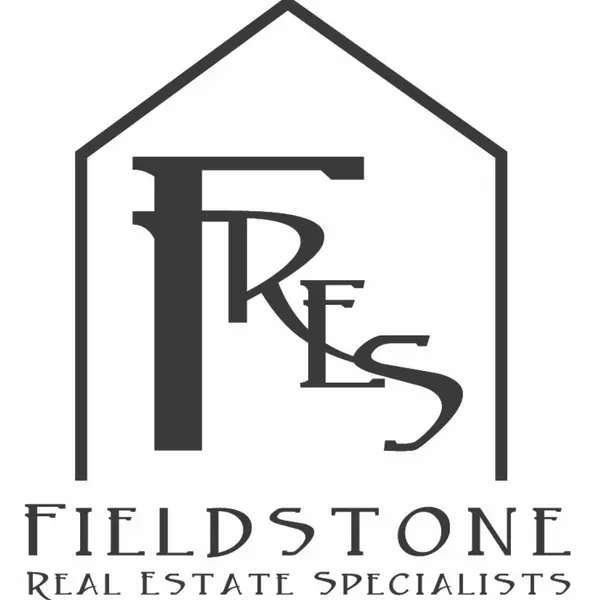$315,000
$299,900
5.0%For more information regarding the value of a property, please contact us for a free consultation.
17596 305th LN Shafer, MN 55074
4 Beds
2 Baths
2,045 SqFt
Key Details
Sold Price $315,000
Property Type Single Family Home
Sub Type Single Family Residence
Listing Status Sold
Purchase Type For Sale
Square Footage 2,045 sqft
Price per Sqft $154
Subdivision Buffalo Ridge 2Nd Add
MLS Listing ID 6709212
Sold Date 06/03/25
Bedrooms 4
Full Baths 1
Three Quarter Bath 1
Year Built 2004
Annual Tax Amount $3,393
Tax Year 2025
Contingent None
Lot Size 10,018 Sqft
Acres 0.23
Lot Dimensions 90x112x90x112
Property Sub-Type Single Family Residence
Property Description
Welcome home to this well-maintained home in Buffalo Ridge! Fabulous 4 bedroom 2 bathroom in a quiet neighborhood. Step inside to a large entryway with a closet and room for a bench or storage cubby. You will love the open concept kitchen, dining, and living room areas. In the kitchen, you'll find a gorgeous tiled backsplash, newer stainless steel appliances (2021), and plenty of cabinet space. Generously sized primary bedroom has a walkthrough bathroom with a beautifully tiled shower/tub surround. The lower level is bright and airy and walks out to a partially fenced and private yard. Lower level bathroom boasts tiled surround shower and flooring. There are two more bedrooms (tandem) on the lower level (new window in front bedroom). Fresh paint in bedroom 4 and paint touch ups throughout. New furnace installed in 2024, a/c in 2015, and water heater element replaced in 2019. You will love all the storage space in the 3 stall garage. This is a fabulous home and move-in ready. You won't want to miss this one!
Location
State MN
County Chisago
Zoning Residential-Single Family
Rooms
Basement Block, Daylight/Lookout Windows, Finished, Full, Storage Space, Tile Shower, Walkout
Dining Room Breakfast Bar, Eat In Kitchen, Informal Dining Room, Kitchen/Dining Room
Interior
Heating Forced Air
Cooling Central Air
Fireplace No
Appliance Cooktop, Dishwasher, Dryer, Exhaust Fan, Freezer, Gas Water Heater, Microwave, Range, Refrigerator, Stainless Steel Appliances, Washer
Exterior
Parking Features Attached Garage, Asphalt, Garage Door Opener
Garage Spaces 3.0
Pool None
Roof Type Age Over 8 Years,Asphalt,Pitched
Building
Lot Description Some Trees, Underground Utilities
Story Split Entry (Bi-Level)
Foundation 943
Sewer City Sewer/Connected
Water City Water/Connected
Level or Stories Split Entry (Bi-Level)
Structure Type Brick Veneer,Vinyl Siding
New Construction false
Schools
School District Chisago Lakes
Read Less
Want to know what your home might be worth? Contact us for a FREE valuation!

Our team is ready to help you sell your home for the highest possible price ASAP
Broker | License ID: 200145,12406
+1(952) 985-7253 | info@fieldstoneres.com





