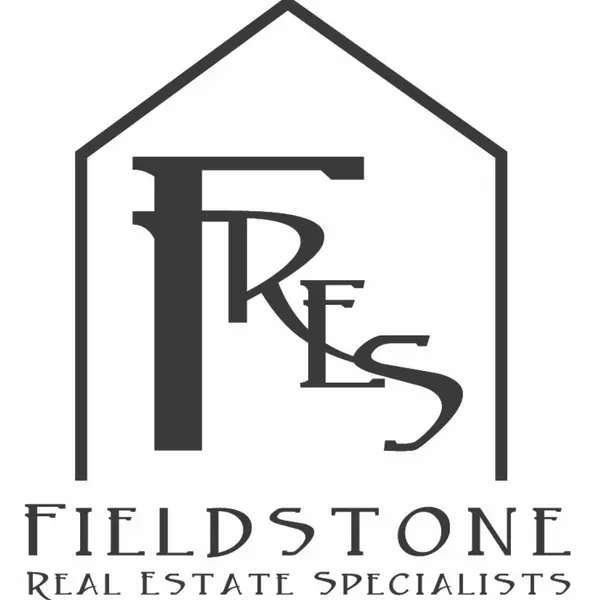$675,000
$675,000
For more information regarding the value of a property, please contact us for a free consultation.
52523 Larson RD Sandstone Twp, MN 55072
5 Beds
3 Baths
3,920 SqFt
Key Details
Sold Price $675,000
Property Type Single Family Home
Sub Type Single Family Residence
Listing Status Sold
Purchase Type For Sale
Square Footage 3,920 sqft
Price per Sqft $172
MLS Listing ID 6698187
Sold Date 05/14/25
Bedrooms 5
Full Baths 1
Half Baths 1
Three Quarter Bath 1
Year Built 2022
Annual Tax Amount $6,310
Tax Year 2024
Contingent None
Lot Size 40.000 Acres
Acres 40.0
Lot Dimensions 2640 x 640
Property Sub-Type Single Family Residence
Property Description
This beautifully maintained 5bd/ 3bath modern two-story house is nestled on 40 acres, offering privacy, wildlife, and scenic views. A long private driveway leads to the home's striking white exterior with bold black trim and a wrap-around concrete walkway, enhancing its timeless appeal. Inside, a spacious entryway welcomes you into an open-concept design with 9-foot ceilings and an abundance of natural sunlight that fills the space. Large windows in the great room provide views of the pond and surrounding nature, creating a bright and inviting atmosphere. The kitchen is a chef's dream, featuring a large island with a breakfast bar, a faucet at the range, and a walk-in pantry offering plenty of storage.
Upstairs, you'll find a large movie room and a game room, perfect for family fun and entertainment. The main-level primary suite is thoughtfully designed, with the bedroom connecting to the en-suite bathroom, which leads to a spacious walk-in closet with direct access to the laundry room for added convenience.
This home is filled with charm, from the generous office with built-in shelving to the large garage ideal for storing all your toys and vehicles, complemented by a cozy wood-burning stove that adds warmth and character throughout.
This home combines thoughtful design, modern amenities, and beautiful natural surroundings, offering a rare opportunity to own a move-in-ready home in a serene, private setting.
Location
State MN
County Pine
Zoning Residential-Single Family
Rooms
Basement None
Interior
Heating Radiant Floor
Cooling Central Air
Fireplaces Number 1
Fireplaces Type Wood Burning
Fireplace Yes
Appliance Air-To-Air Exchanger, Cooktop, Dishwasher, Dryer, Exhaust Fan, Range, Refrigerator, Washer
Exterior
Parking Features Concrete
Garage Spaces 3.0
Pool None
Roof Type Age 8 Years or Less,Architectural Shingle,Metal
Building
Story Two
Foundation 2940
Sewer Septic System Compliant - Yes, Tank with Drainage Field
Water Well
Level or Stories Two
Structure Type Engineered Wood
New Construction false
Schools
School District East Central
Read Less
Want to know what your home might be worth? Contact us for a FREE valuation!

Our team is ready to help you sell your home for the highest possible price ASAP
Broker | License ID: 200145,12406
+1(952) 985-7253 | info@fieldstoneres.com





