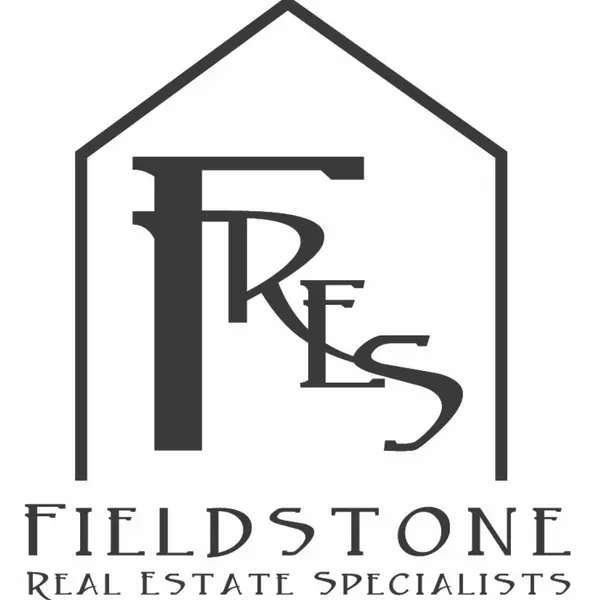$291,500
$299,900
2.8%For more information regarding the value of a property, please contact us for a free consultation.
419 W Bus Cnty Rd A Dorchester, WI 54425
4 Beds
3 Baths
2,396 SqFt
Key Details
Sold Price $291,500
Property Type Single Family Home
Sub Type Single Family Residence
Listing Status Sold
Purchase Type For Sale
Square Footage 2,396 sqft
Price per Sqft $121
MLS Listing ID 6623806
Sold Date 03/31/25
Bedrooms 4
Full Baths 1
Three Quarter Bath 1
Year Built 1975
Annual Tax Amount $3,557
Tax Year 2023
Contingent None
Lot Size 0.870 Acres
Acres 0.87
Lot Dimensions 248x154x248x154
Property Sub-Type Single Family Residence
Property Description
Spacious 4- bedroom Home with impressive Workshop and Expansive Lot! Discover the perfect blend of comfort and functionality in this beautifully updated 4 bedroom, 2 bath home! Featuring an open main floor layout, this residence is designed for modern living and entertaining. The heart of the home, a stunning kitchen adorned with hickory cabinetry, offers ample space for cooking and gathering. Enjoy the seamless flow from the kitchen to the inviting living areas, making it easy to host. Step outside to your extra large lot, where endless possibilities await whether it's creating a lush garden, setting up outdoor seating, or simply enjoying the fresh air. The attached two car garage provides convenience, while the impressive 36x40 shop offers an incredible space for hobbies, projects, or additional storage perfect for those who value both practicality and versatility. This property is more than just a house; it's a place to call home. Don't miss out on this unique opportunity schedule your tour today and envision the lifestyle that awaits you!
Location
State WI
County Clark
Zoning Residential-Single Family
Rooms
Basement Full, Concrete
Dining Room Eat In Kitchen, Kitchen/Dining Room
Interior
Heating Forced Air, Fireplace(s)
Cooling Central Air
Fireplaces Number 1
Fireplaces Type Electric
Fireplace Yes
Appliance Dishwasher, Dryer, Exhaust Fan, Gas Water Heater, Range, Refrigerator, Stainless Steel Appliances, Washer, Water Softener Owned
Exterior
Parking Features Attached Garage, Gravel, Finished Garage, Garage Door Opener, Guest Parking, Multiple Garages
Garage Spaces 4.0
Fence None
Pool None
Building
Lot Description Tree Coverage - Light
Story Four or More Level Split
Foundation 1546
Sewer City Sewer/Connected
Water City Water/Connected
Level or Stories Four or More Level Split
Structure Type Vinyl Siding
New Construction false
Schools
School District Colby
Read Less
Want to know what your home might be worth? Contact us for a FREE valuation!

Our team is ready to help you sell your home for the highest possible price ASAP
Broker | License ID: 200145,12406
+1(952) 985-7253 | info@fieldstoneres.com





