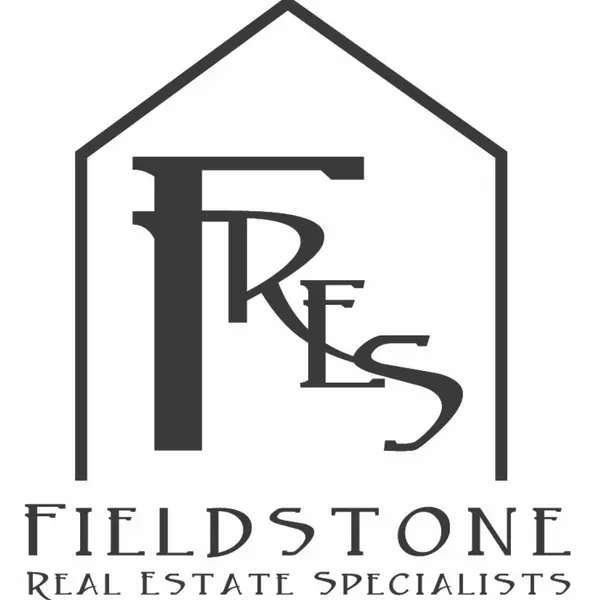$389,900
$389,900
For more information regarding the value of a property, please contact us for a free consultation.
24877 County Road X RD Shell Lake, WI 54871
3 Beds
3 Baths
3,664 SqFt
Key Details
Sold Price $389,900
Property Type Single Family Home
Sub Type Single Family Residence
Listing Status Sold
Purchase Type For Sale
Square Footage 3,664 sqft
Price per Sqft $106
MLS Listing ID 6358282
Sold Date 08/24/23
Bedrooms 3
Full Baths 1
Three Quarter Bath 2
Year Built 2000
Annual Tax Amount $2,454
Tax Year 2022
Contingent None
Lot Size 9.700 Acres
Acres 9.7
Lot Dimensions 330 x 1282
Property Sub-Type Single Family Residence
Property Description
Welcome to your "homestead" dream! The 3 bd/3ba home, garage/with workshop, pole barn & outbuildings on the surrounding 9.7 acres are uniquely designed to create self-sufficiency. You'll love cooking in the fully equipped kitchen, with the kitchen's baker island and multiple pantry closets (perfect for storing all your goodies). The unique features of this property are truly exceptional; two luxurious spacious master suites with walk-in closets (one suite has a cozy sitting area), main floor laundry, classic shear weave solar blinds, and trendy charming front entrance portico with covered decking. The lower-level family room with a pellet stove is perfect for those chilly evenings. Entertain in the spacious family room and kitchenette wet bar. The workshop bonus room adds extra charm to the property. The main outbuildings are 48 x 24 two-car garage with heated workshop and 40 x 30 pole barn. The land boasts several berry types, fruit trees, rhubarb, asparagus, and potato sections.
Location
State WI
County Burnett
Zoning Residential-Single Family
Rooms
Basement Block, Daylight/Lookout Windows, Egress Window(s), Finished, Full, Storage Space, Walkout
Dining Room Informal Dining Room
Interior
Heating Forced Air
Cooling Central Air
Fireplaces Number 1
Fireplaces Type Pellet Stove
Fireplace Yes
Appliance Dishwasher, Dryer, Microwave, Range, Refrigerator, Washer
Exterior
Parking Features Detached, Asphalt, Other
Garage Spaces 2.0
Fence Wood
Pool None
Roof Type Age 8 Years or Less,Asphalt
Building
Lot Description Property Adjoins Public Land, Many Trees, Underground Utilities
Story One
Foundation 1832
Sewer Tank with Drainage Field
Water Drilled, Well
Level or Stories One
Structure Type Cedar,Engineered Wood,Vinyl Siding
New Construction false
Schools
School District Siren
Read Less
Want to know what your home might be worth? Contact us for a FREE valuation!

Our team is ready to help you sell your home for the highest possible price ASAP
Broker | License ID: 200145,12406
+1(952) 985-7253 | info@fieldstoneres.com





