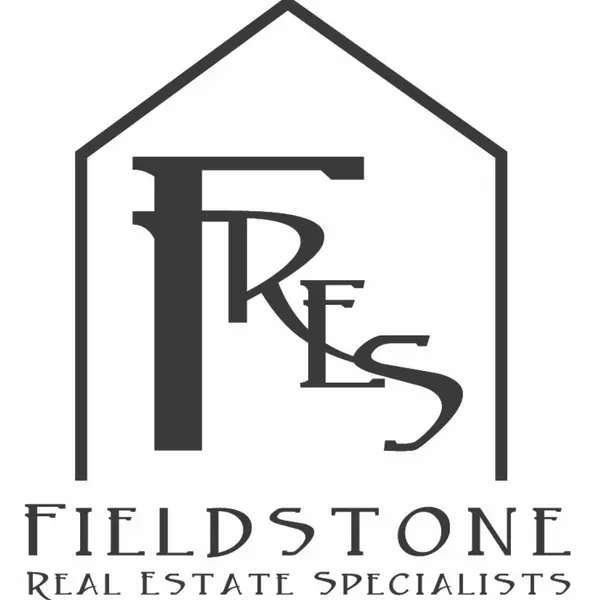$405,000
$399,900
1.3%For more information regarding the value of a property, please contact us for a free consultation.
N6836 River Ridge LN Durand, WI 54736
5 Beds
3 Baths
2,856 SqFt
Key Details
Sold Price $405,000
Property Type Single Family Home
Sub Type Single Family Residence
Listing Status Sold
Purchase Type For Sale
Square Footage 2,856 sqft
Price per Sqft $141
MLS Listing ID 6539532
Sold Date 07/16/24
Bedrooms 5
Full Baths 3
Year Built 1995
Annual Tax Amount $3,944
Tax Year 2023
Contingent None
Lot Size 2.000 Acres
Acres 2.0
Lot Dimensions 218x400
Property Sub-Type Single Family Residence
Property Description
Quiet country home located in private cul-de-sac on a spacious 2 acre lot. Featuring 5 bedrooms, 3 full baths, convenient Kitchen w/new appliances & open Dining/Living Room areas, Fireplace in LR, lots of windows for natural light & great country views. Enjoy vaulted ceilings, Main Bedroom w/walk-in closet & En Suite bath w/whirlpool tub, tiled Bathroom floors, spacious & unique Foyer also has access to garage & back yard patio/deck area. Composite decks overlook back yard areas. Lower level offers large Family room with lower level walk-out to backyard. Oversized attached 2+ car garage will fit 3 cars, has attic storage & access to 7x9 concrete storm shelter. Outside you will love the extra storage in the 26X40 pole shed w/electricity & 10x18 Lean-to. (pole building has 2 garage doors). Updates per seller include: Well pressure tank/water pump, water softener, patio doors & BRAND NEW furnace/AC to be installed prior to closing! Just minutes from Menomonie, Durand, Hudson areas.
Location
State WI
County Pepin
Zoning Residential-Single Family
Rooms
Basement Daylight/Lookout Windows, Finished, Full, Concrete, Walkout
Dining Room Informal Dining Room
Interior
Heating Forced Air
Cooling Central Air
Fireplaces Number 1
Fireplaces Type Gas, Living Room
Fireplace Yes
Appliance Dishwasher, Gas Water Heater, Microwave, Range, Refrigerator, Washer, Water Softener Owned
Exterior
Parking Features Attached Garage, Gravel, Concrete
Garage Spaces 3.0
Roof Type Asphalt
Building
Lot Description Tree Coverage - Medium
Story Split Entry (Bi-Level)
Foundation 1428
Sewer Private Sewer
Water Drilled, Well
Level or Stories Split Entry (Bi-Level)
Structure Type Vinyl Siding
New Construction false
Schools
School District Durand
Read Less
Want to know what your home might be worth? Contact us for a FREE valuation!

Our team is ready to help you sell your home for the highest possible price ASAP
Broker | License ID: 200145,12406
+1(952) 985-7253 | info@fieldstoneres.com





