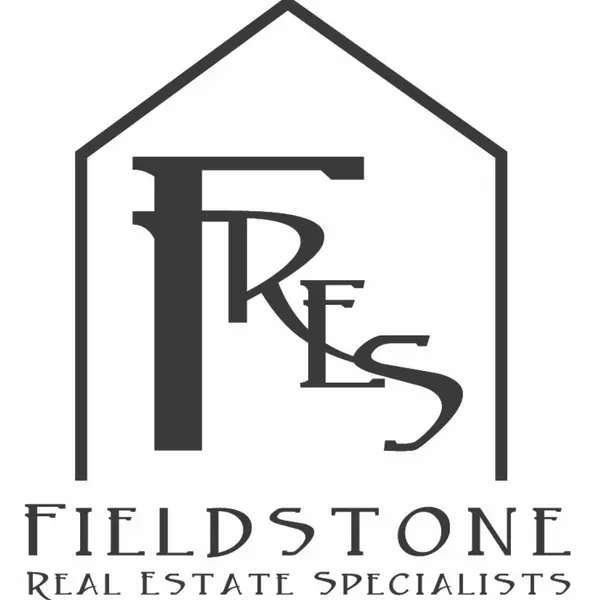$260,000
$274,900
5.4%For more information regarding the value of a property, please contact us for a free consultation.
E112 Jefferson ST Nelson, WI 54756
4 Beds
3 Baths
1,989 SqFt
Key Details
Sold Price $260,000
Property Type Single Family Home
Sub Type Single Family Residence
Listing Status Sold
Purchase Type For Sale
Square Footage 1,989 sqft
Price per Sqft $130
Subdivision Smeltzers Add
MLS Listing ID 6522876
Sold Date 07/12/24
Bedrooms 4
Full Baths 1
Three Quarter Bath 2
Year Built 1995
Annual Tax Amount $3,354
Tax Year 2023
Contingent None
Lot Size 9,147 Sqft
Acres 0.21
Lot Dimensions 117x75
Property Sub-Type Single Family Residence
Property Description
Welcome to this charming 4 bed, 3 bath home nestled on a corner lot, offering convenience with steps away from downtown. Step inside and be greeted by the warmth inviting space. Main floor boasts a kitchen, dining area and cozy living room with a gas fireplace, creating a welcoming ambiance for quiet evenings in. Convenience meets luxury with main floor laundry and a primary bedroom with a walk-in closet and private bath along with an additional bedroom with its own walk-in closet. Step outside onto the expansive deck to soak in the sunshine and enjoy picturesque surroundings. Downstairs features more space to relax and entertain with two additional bedrooms, family room with fireplace and second full kitchen for convenience for hosting gatherings with a private patio. Also features 5 stall garages and workshop for hobbyists and car enthusiasts. Outdoor enthusiasts will love the proximity to fishing, hiking and all the natural wonders the area has to offer.
Location
State WI
County Buffalo
Zoning Residential-Single Family
Rooms
Basement Block, Daylight/Lookout Windows, Finished, Full, Walkout
Dining Room Kitchen/Dining Room
Interior
Heating Forced Air
Cooling Central Air
Fireplaces Number 2
Fireplaces Type Family Room, Gas, Living Room
Fireplace Yes
Appliance Range, Refrigerator
Exterior
Parking Features Attached Garage, Concrete, Tandem, Tuckunder Garage
Garage Spaces 5.0
Roof Type Age 8 Years or Less
Building
Lot Description Corner Lot, Some Trees
Story Two
Foundation 1288
Sewer City Sewer/Connected
Water City Water/Connected
Level or Stories Two
Structure Type Vinyl Siding
New Construction false
Schools
School District Alma
Read Less
Want to know what your home might be worth? Contact us for a FREE valuation!

Our team is ready to help you sell your home for the highest possible price ASAP
Broker | License ID: 200145,12406
+1(952) 985-7253 | info@fieldstoneres.com





