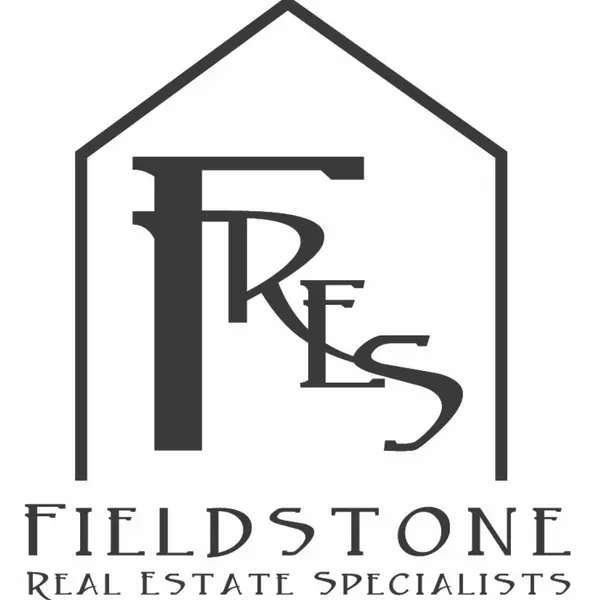$700,000
$689,900
1.5%For more information regarding the value of a property, please contact us for a free consultation.
4681 & 4672 E Tri Lakes RD Summit Twp, WI 54880
3 Beds
2 Baths
2,520 SqFt
Key Details
Sold Price $700,000
Property Type Single Family Home
Sub Type Single Family Residence
Listing Status Sold
Purchase Type For Sale
Square Footage 2,520 sqft
Price per Sqft $277
MLS Listing ID 6528686
Sold Date 06/05/24
Bedrooms 3
Full Baths 1
Three Quarter Bath 1
Year Built 1976
Annual Tax Amount $4,322
Tax Year 2023
Contingent None
Lot Size 19.700 Acres
Acres 19.7
Lot Dimensions 648X1305
Property Sub-Type Single Family Residence
Property Description
Multiple opportunities await!! Single family, AirBNB possibilities, start a home base business, Mini Farm, or a Beautiful family retreat all with 20+/-Acres and 100 ft of shoreline on Amnicon Lake, with a 24 x 24 updated 2BR Cabin with a sand point well, outhouse, and loft. Up on the hill next to the 3BR/2BA chalet style home is a 48 x24 workshop, or convert to a mother-in-law/guest house, has a slab, heated, work benches and 3/4 bathroom and separate septic. A huge bonus is the large, 45 x 48 +
60 x 126 pole barn with electric and dirt floors There is a two-car attached garage off of the blacktop driveway. The main floor offers classic beamed ceilings, a large wood fireplace in the living room off the deck, the kitchen, dining, and master suite with a great closet! The 3/4 master bath can be accessed for guests too. There is a bath on each floor. The lower walk out level offers two additional bedrooms, den, furnace, laundry/entry off garage and full walk-through bath.
Location
State WI
County Douglas
Zoning Residential-Single Family
Body of Water Amnicon Lake
Rooms
Basement 8 ft+ Pour, Finished, Concrete, Walkout
Interior
Heating Hot Water
Cooling Ductless Mini-Split
Fireplaces Type Wood Burning
Fireplace No
Exterior
Parking Features Attached Garage, Detached, Asphalt, RV Access/Parking
Garage Spaces 20.0
Fence Chain Link, Partial
Waterfront Description Lake Front
View Lake, South
Road Frontage Yes
Building
Story Split Entry (Bi-Level)
Foundation 1260
Sewer Private Sewer
Water Drilled, Sand Point, Well
Level or Stories Split Entry (Bi-Level)
Structure Type Wood Siding
New Construction false
Schools
School District Superior
Read Less
Want to know what your home might be worth? Contact us for a FREE valuation!

Our team is ready to help you sell your home for the highest possible price ASAP
Broker | License ID: 200145,12406
+1(952) 985-7253 | info@fieldstoneres.com





