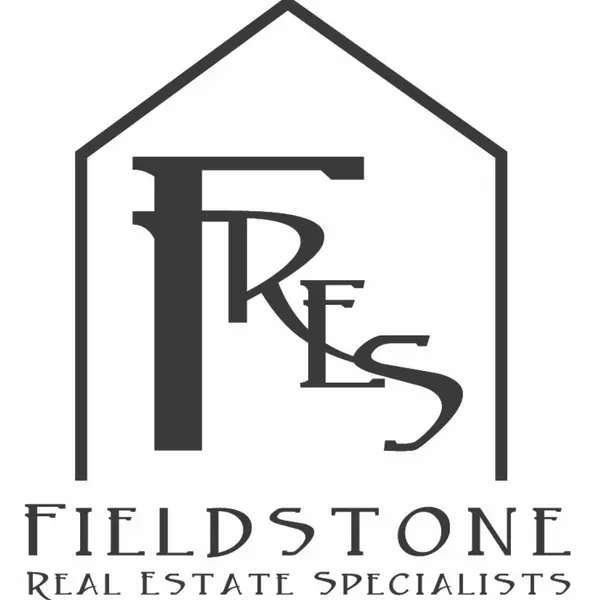$1,175,000
$1,259,000
6.7%For more information regarding the value of a property, please contact us for a free consultation.
N1113 488th ST Maiden Rock, WI 54750
3 Beds
4 Baths
4,168 SqFt
Key Details
Sold Price $1,175,000
Property Type Single Family Home
Sub Type Single Family Residence
Listing Status Sold
Purchase Type For Sale
Square Footage 4,168 sqft
Price per Sqft $281
Subdivision Tranquility Bay
MLS Listing ID 6399121
Sold Date 10/16/23
Bedrooms 3
Full Baths 2
Three Quarter Bath 2
Year Built 2016
Annual Tax Amount $9,895
Tax Year 2022
Contingent None
Lot Size 4.900 Acres
Acres 4.9
Lot Dimensions 380X293X693x600
Property Sub-Type Single Family Residence
Property Description
You will love this “custom built” quality home on nearly 5 acres overlooking a breathtaking Mississippi River view. Owners and builder gave attention to every detail. Quality materials and excellent home design can be seen in every room. With over 4,000 square feet of living space; which includes a large living room with vaulted and beamed cathedral ceiling, a wall of glass to see the stunning river views, beautiful showcase birch kitchen cabinets with hard surface counters, backsplash and upscale stainless appliances, large island with granite counter, 3+ bedrooms including owner's suite and a full lower-level guest suite, 4 baths, two gas fireplaces, large lower level walk-out family room, billiards room, exercise room, deck and patios, hot tubs and firepits…you will love living here! Landscaping and irrigation were professionally installed and maintained. Septic and well were new when the home was built. There is a large unfinished bonus room above the garage.
Location
State WI
County Pierce
Zoning Residential-Single Family
Body of Water Mississippi River
Rooms
Basement Daylight/Lookout Windows, Drain Tiled, 8 ft+ Pour, Egress Window(s), Finished, Full, Concrete, Storage Space, Sump Pump, Walkout
Dining Room Informal Dining Room
Interior
Heating Forced Air, Fireplace(s), Radiant Floor
Cooling Central Air
Fireplaces Number 2
Fireplaces Type Two Sided, Gas
Fireplace Yes
Appliance Air-To-Air Exchanger, Cooktop, Dishwasher, Double Oven, Dryer, Electric Water Heater, Fuel Tank - Rented, Microwave, Refrigerator, Stainless Steel Appliances, Wall Oven, Washer, Water Softener Owned, Wine Cooler
Exterior
Parking Features Attached Garage, Concrete, Floor Drain, Garage Door Opener, Heated Garage, Insulated Garage, Other
Garage Spaces 4.0
Pool None
Waterfront Description River View
Roof Type Age 8 Years or Less
Building
Lot Description Some Trees, Underground Utilities
Story One
Foundation 2282
Sewer Septic System Compliant - Yes, Tank with Drainage Field
Water Private, Well
Level or Stories One
Structure Type Brick/Stone,Cedar,Fiber Cement,Shake Siding
New Construction false
Schools
School District Ellsworth Community
Others
Restrictions Architecture Committee,Builder Restriction,Other Covenants
Read Less
Want to know what your home might be worth? Contact us for a FREE valuation!

Our team is ready to help you sell your home for the highest possible price ASAP
Broker | License ID: 200145,12406
+1(952) 985-7253 | info@fieldstoneres.com





