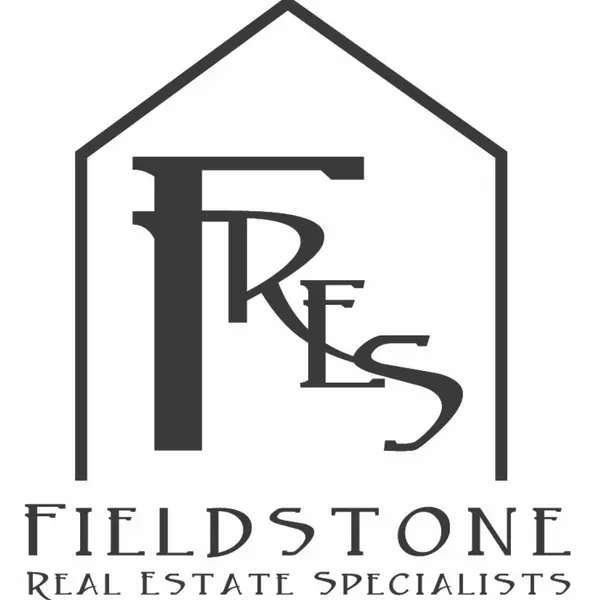$520,000
$519,760
For more information regarding the value of a property, please contact us for a free consultation.
480 Hillside DR Prescott, WI 54021
4 Beds
3 Baths
2,193 SqFt
Key Details
Sold Price $520,000
Property Type Single Family Home
Sub Type Single Family Residence
Listing Status Sold
Purchase Type For Sale
Square Footage 2,193 sqft
Price per Sqft $237
Subdivision Pine Ridge
MLS Listing ID 6312073
Sold Date 09/08/23
Bedrooms 4
Full Baths 1
Half Baths 1
Three Quarter Bath 1
Year Built 2022
Annual Tax Amount $800
Tax Year 2022
Contingent None
Lot Size 0.310 Acres
Acres 0.31
Lot Dimensions 101x132
Property Sub-Type Single Family Residence
Property Description
GREAT BUYER INCENTIVE WITH AS LOW AS 5.5% 30-YEAR FIXED RATED FINANCING available to qualified buyers!! This MOVE-IN READY home is among the pine trees in southern Prescott. The front porch welcomes you to this home with large foyer with closet. Office is located off the entry for a great work from home experience. Wonderful great room opens to a spacious kitchen with large island with all the details of multifunctional space, walk in pantry and dining room locations make this a very user friendly floor plan. Large mud room & 1/2 bath just steps away for ease of use. Upper level boasts an elegant owners suite with 3/4 bath, large vanity with double sinks and large walk in closet. Second floor has the additional 3 bedrooms, laundry space and full bath with large vanity with double sinks for everyone's convenience. Many upgrades throughout!!! Note most pictures are from another property of same home and may contain selections and upgrades not in this home.
Location
State WI
County Pierce
Zoning Residential-Single Family
Rooms
Basement Daylight/Lookout Windows, Drain Tiled, Full, Concrete, Sump Pump
Dining Room Breakfast Bar, Informal Dining Room
Interior
Heating Forced Air
Cooling Central Air
Fireplace No
Appliance Air-To-Air Exchanger, Dishwasher, Disposal, Exhaust Fan, Microwave, Range, Refrigerator
Exterior
Parking Features Attached Garage
Garage Spaces 3.0
Fence None
Roof Type Age 8 Years or Less,Asphalt,Pitched
Building
Lot Description Corner Lot, Tree Coverage - Medium
Story Modified Two Story
Foundation 975
Sewer City Sewer/Connected
Water City Water/Connected
Level or Stories Modified Two Story
Structure Type Brick/Stone,Vinyl Siding
New Construction true
Schools
School District Prescott
Read Less
Want to know what your home might be worth? Contact us for a FREE valuation!

Our team is ready to help you sell your home for the highest possible price ASAP
Broker | License ID: 200145,12406
+1(952) 985-7253 | info@fieldstoneres.com





