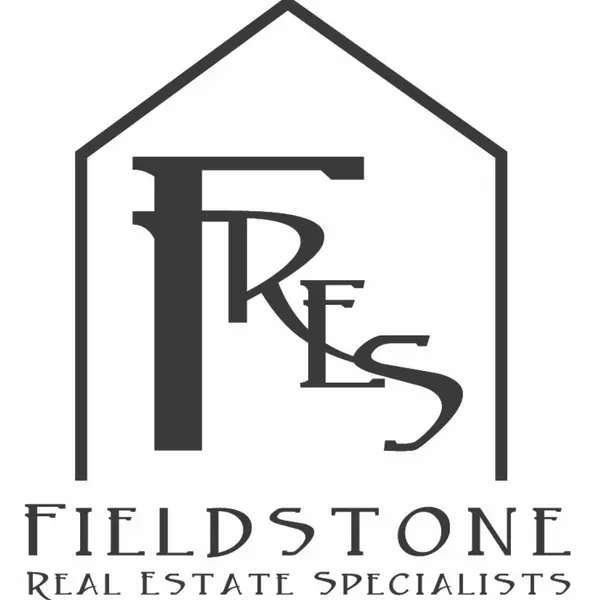$325,000
$324,900
For more information regarding the value of a property, please contact us for a free consultation.
N11038 50th ST Downing, WI 54734
4 Beds
2 Baths
2,574 SqFt
Key Details
Sold Price $325,000
Property Type Single Family Home
Sub Type Single Family Residence
Listing Status Sold
Purchase Type For Sale
Square Footage 2,574 sqft
Price per Sqft $126
Subdivision Certified Surv Map #382
MLS Listing ID 6085268
Sold Date 10/29/21
Bedrooms 4
Full Baths 1
Three Quarter Bath 1
Year Built 1978
Annual Tax Amount $4,043
Tax Year 2020
Contingent None
Lot Size 2.200 Acres
Acres 2.2
Lot Dimensions 204x384x224x384
Property Sub-Type Single Family Residence
Property Description
This serene country property awaits a new owner. The 4br/2ba home is tucked in the back of a quiet 2.2 acre lot. The 30x90 pole building will give you plenty of room for vehicles, toys, workshop, or place to hang out. The entire building has concrete floor with 30x50 insulated and 30x40 cold storage. Enjoy summers on the deck and curl up next to the wood burning fireplace in the winter. The functional floor plan offers 3 beds on the same level with a 4th bedroom in the lower level walkout basement. With an hour commute to both Eau Claire and St. Paul, this country home is close enough for an easy drive but far enough out for peace and quiet. Schedule time to tour the property and fall in love with the beautiful property.
Location
State WI
County Dunn
Zoning Residential-Single Family
Rooms
Basement Finished, Walkout
Dining Room Eat In Kitchen
Interior
Heating Forced Air, Fireplace(s)
Cooling Central Air, Window Unit(s)
Fireplaces Number 1
Fireplaces Type Living Room
Fireplace Yes
Appliance Dishwasher, Dryer, Range, Refrigerator, Washer, Water Softener Owned
Exterior
Parking Features Attached Garage, Detached, Asphalt, Insulated Garage, Tuckunder Garage
Garage Spaces 2.0
Roof Type Asphalt
Building
Lot Description Tree Coverage - Medium
Story Three Level Split
Foundation 1544
Sewer Private Sewer
Water Well
Level or Stories Three Level Split
Structure Type Fiber Cement
New Construction false
Schools
School District Glenwood City
Read Less
Want to know what your home might be worth? Contact us for a FREE valuation!

Our team is ready to help you sell your home for the highest possible price ASAP
Broker | License ID: 200145,12406
+1(952) 985-7253 | info@fieldstoneres.com





