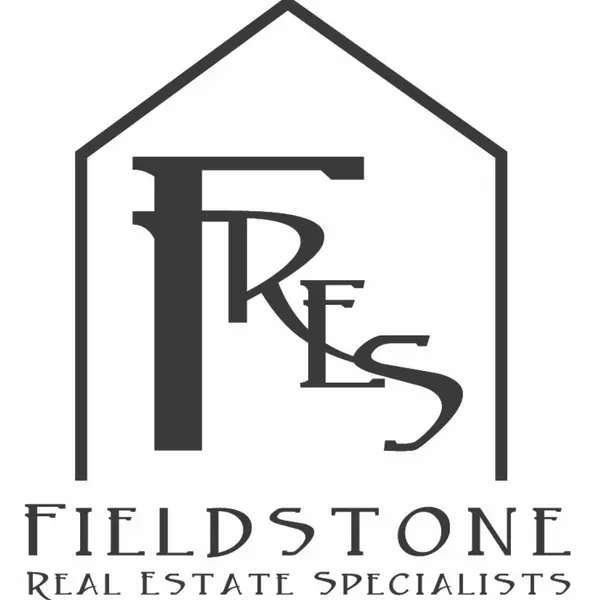$371,500
$379,900
2.2%For more information regarding the value of a property, please contact us for a free consultation.
W596 County Road P Cross Twp, WI 54629
3 Beds
3 Baths
2,986 SqFt
Key Details
Sold Price $371,500
Property Type Single Family Home
Sub Type Single Family Residence
Listing Status Sold
Purchase Type For Sale
Square Footage 2,986 sqft
Price per Sqft $124
MLS Listing ID 5578370
Sold Date 11/27/20
Bedrooms 3
Full Baths 2
Half Baths 1
Year Built 2008
Annual Tax Amount $5,887
Tax Year 2019
Contingent None
Lot Size 10.000 Acres
Acres 10.0
Lot Dimensions 600x700
Property Sub-Type Single Family Residence
Property Description
Peace and relaxation on 10 wooded acres will be found here with lots of living space for you. This 3 bedroom, 2.5 bath home features hardwood floors, large, eat-in kitchen, sunken living room, large dining room, and main floor family room with knotty pine, pellet stove, and patio doors to the private deck. Kitchen features stainless steel appliances, lots of cabinets, and a garden window above the sink. Walk-out lower level features large bar, family room with access to the garage. The detached 28x48 heated shop features a 16 foot garage door offers endless possibilities. If the attached garage and the detached shop doesn't give you enough space, the 28x38 pole shed features a 12 foot tall by 16 foot wide door should do the trick. Watch deer walk to the pond right next to the deck!
Location
State WI
County Buffalo
Zoning Residential-Single Family
Rooms
Basement Daylight/Lookout Windows, Finished, Concrete, Walkout
Dining Room Breakfast Bar, Eat In Kitchen, Informal Dining Room
Interior
Heating Forced Air
Cooling Central Air
Fireplaces Number 2
Fireplaces Type Family Room, Gas, Living Room, Pellet Stove
Fireplace Yes
Appliance Dishwasher, Dryer, Electric Water Heater, Exhaust Fan, Range, Refrigerator, Washer, Water Softener Owned
Exterior
Parking Features Attached Garage, Detached, Asphalt, Heated Garage, Insulated Garage
Garage Spaces 2.0
Roof Type Metal
Building
Story One
Foundation 1643
Sewer Private Sewer, Tank with Drainage Field
Water Private, Well
Level or Stories One
Structure Type Steel Siding
New Construction false
Schools
School District Cochrane-Fountain City
Read Less
Want to know what your home might be worth? Contact us for a FREE valuation!

Our team is ready to help you sell your home for the highest possible price ASAP
Broker | License ID: 200145,12406
+1(952) 985-7253 | info@fieldstoneres.com





