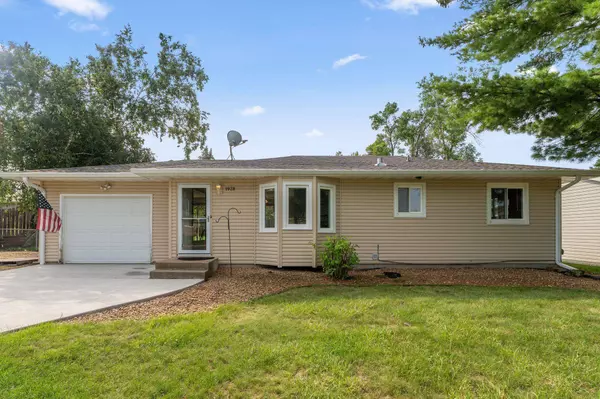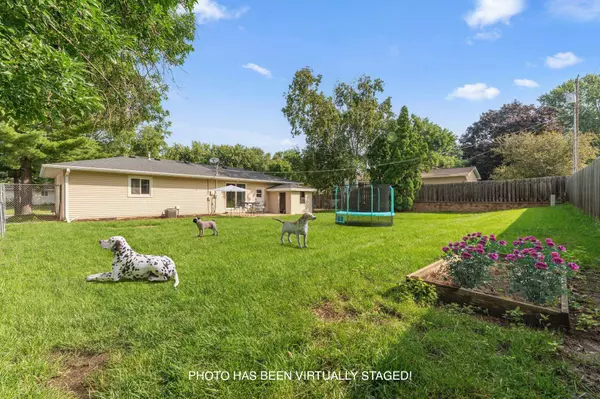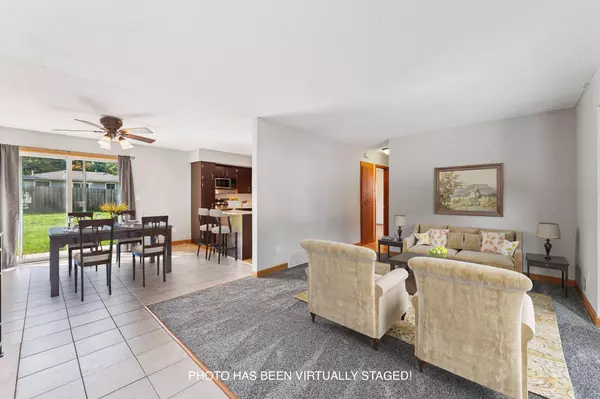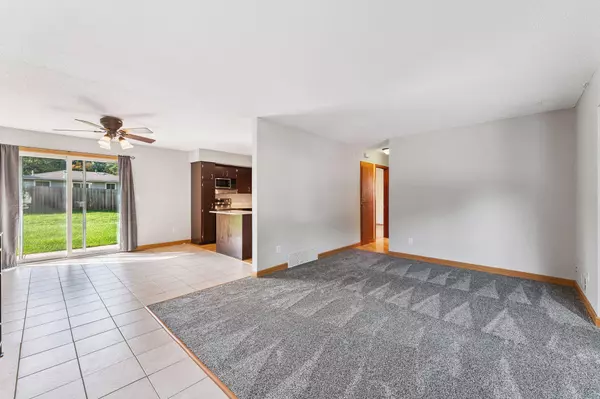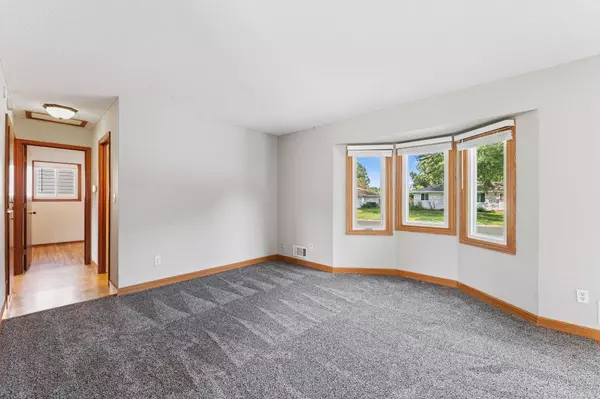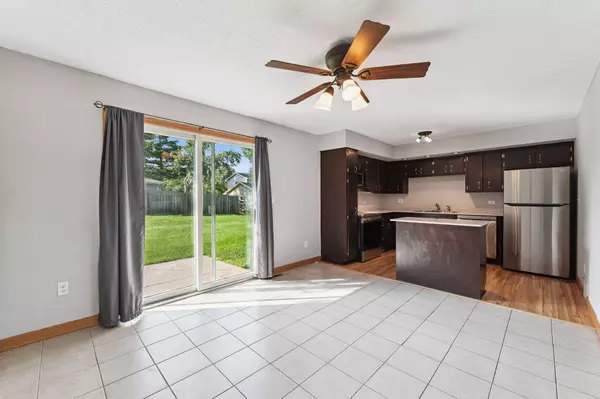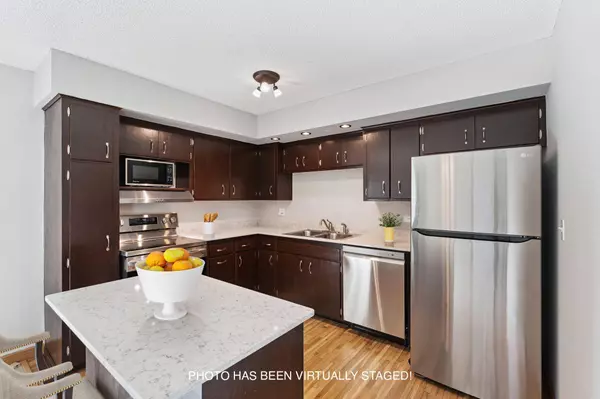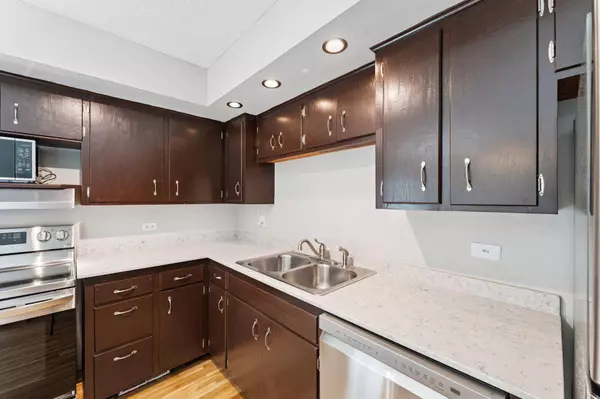
GALLERY
PROPERTY DETAIL
Key Details
Sold Price $334,0003.2%
Property Type Single Family Home
Sub Type Single Family Residence
Listing Status Sold
Purchase Type For Sale
Square Footage 1, 664 sqft
Price per Sqft $200
Subdivision Cedar Grove 5
MLS Listing ID 6761987
Sold Date 10/27/25
Bedrooms 3
Full Baths 1
Three Quarter Bath 1
Year Built 1967
Annual Tax Amount $3,208
Tax Year 2025
Contingent None
Lot Size 10,018 Sqft
Acres 0.23
Lot Dimensions 115x87x115x87
Property Sub-Type Single Family Residence
Location
State MN
County Dakota
Zoning Residential-Single Family
Rooms
Basement Block, Egress Window(s), Finished, Storage Space, Sump Basket
Dining Room Eat In Kitchen, Informal Dining Room, Kitchen/Dining Room, Living/Dining Room
Building
Lot Description Public Transit (w/in 6 blks)
Story One
Foundation 924
Sewer City Sewer/Connected, City Sewer - In Street
Water City Water/Connected, City Water - In Street
Level or Stories One
Structure Type Vinyl Siding
New Construction false
Interior
Heating Forced Air
Cooling Central Air
Fireplace No
Appliance Dishwasher, Microwave, Range, Refrigerator, Stainless Steel Appliances, Washer, Water Softener Owned
Exterior
Parking Features Attached Garage, Concrete, Garage Door Opener
Garage Spaces 1.0
Fence Chain Link
Roof Type Asphalt
Schools
School District Rosemount-Apple Valley-Eagan
SIMILAR HOMES FOR SALE
Check for similar Single Family Homes at price around $334,000 in Saint Paul,MN

Active
$364,900
3958 Riverton AVE, Saint Paul, MN 55122
Listed by Raul Sanchez Aguilar of RES Realty3 Beds 2 Baths 1,570 SqFt
Active
$299,888
4413 Slater RD, Saint Paul, MN 55122
Listed by Gregory Anderson of RE/MAX Advisors-West3 Beds 2 Baths 1,510 SqFt
Active
$389,000
2079 Garnet LN, Eagan, MN 55122
Listed by Jacob Meyer of Rogue Realty Inc3 Beds 3 Baths 1,881 SqFt
CONTACT


